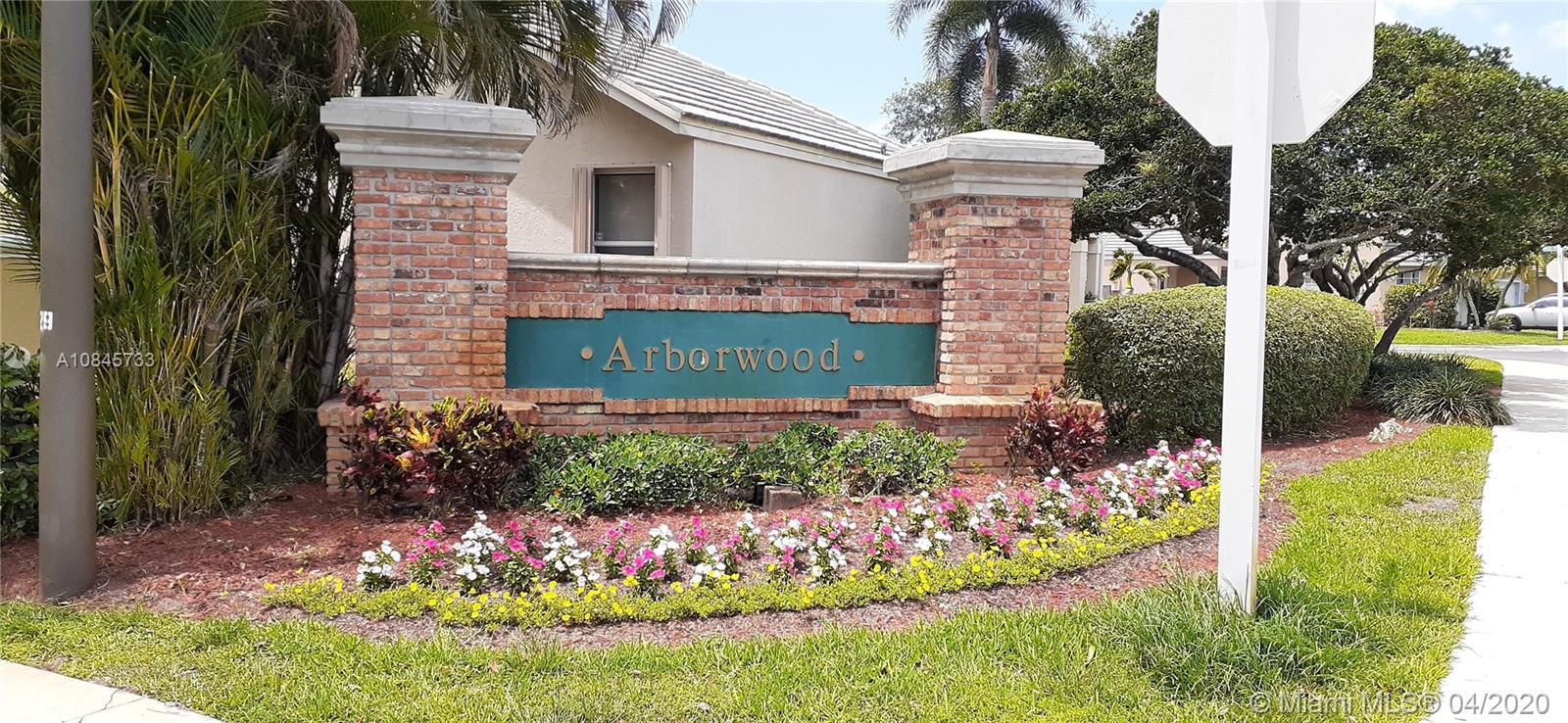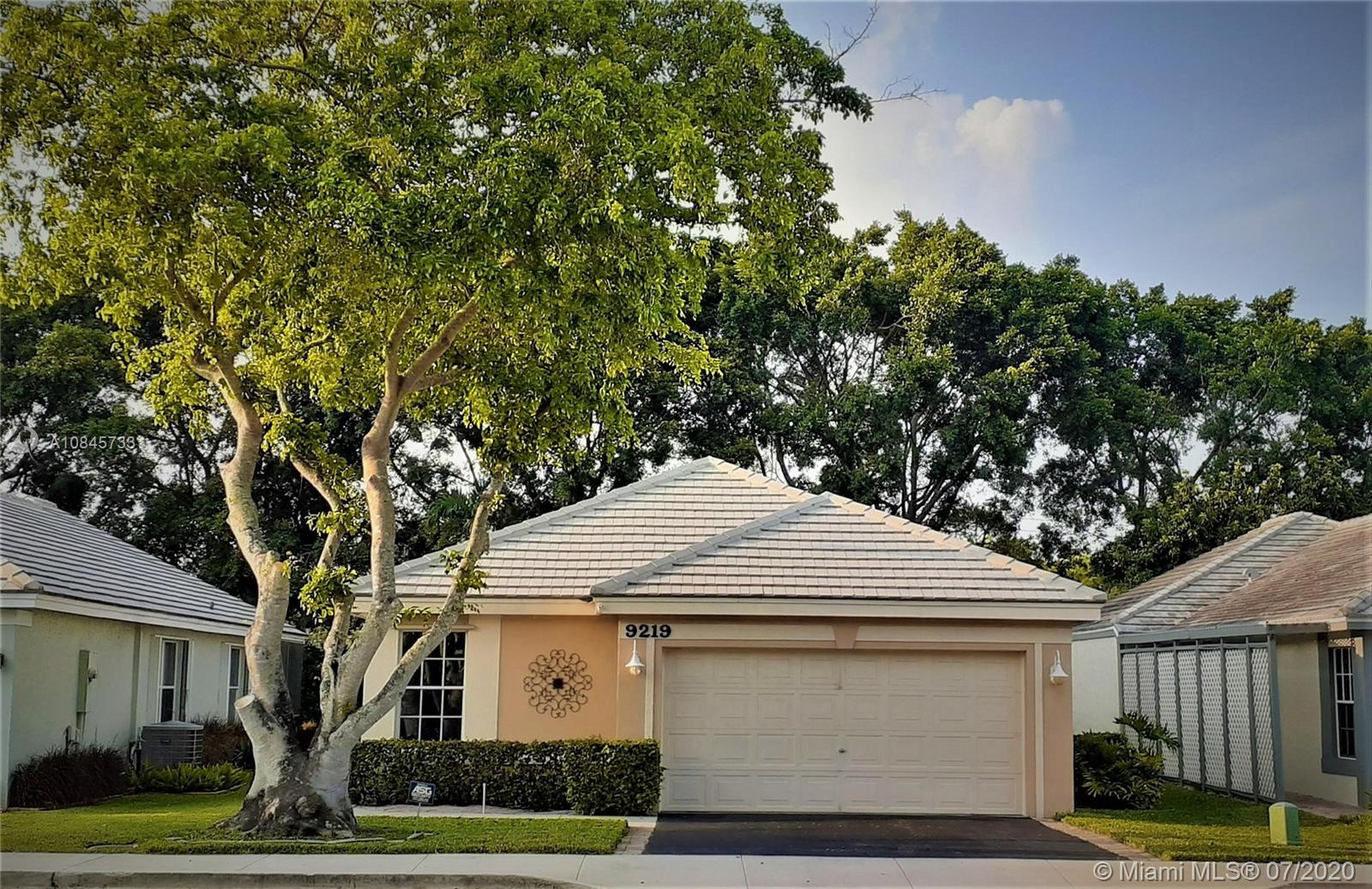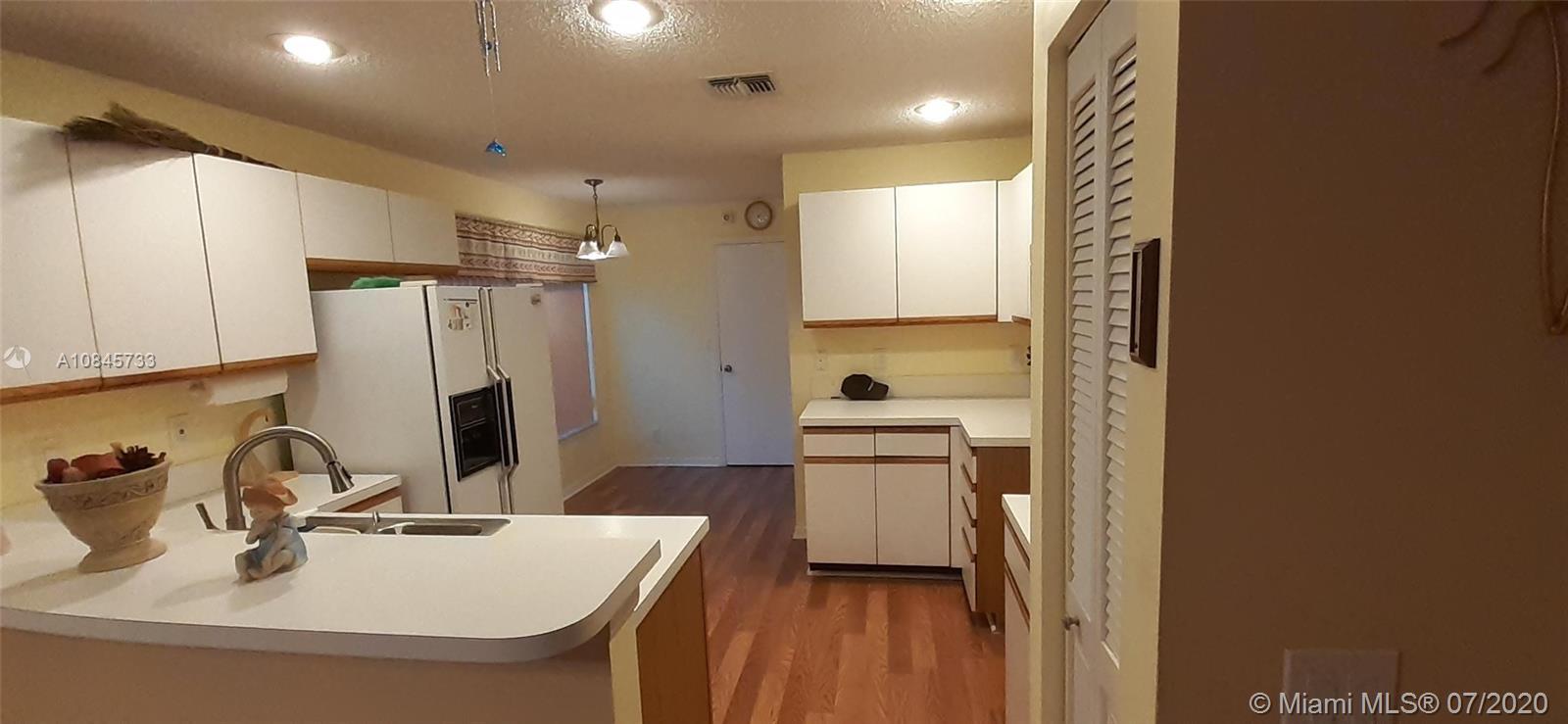For more information regarding the value of a property, please contact us for a free consultation.
9219 Arborwood Cir Davie, FL 33328
Want to know what your home might be worth? Contact us for a FREE valuation!

Our team is ready to help you sell your home for the highest possible price ASAP
Key Details
Sold Price $359,000
Property Type Single Family Home
Sub Type Single Family Residence
Listing Status Sold
Purchase Type For Sale
Square Footage 1,362 sqft
Price per Sqft $263
Subdivision Forest Ridge Cluster Home
MLS Listing ID A10845733
Sold Date 08/26/20
Style Detached,Ranch,One Story
Bedrooms 3
Full Baths 2
Construction Status Resale
HOA Fees $129/mo
HOA Y/N Yes
Year Built 1994
Annual Tax Amount $6,654
Tax Year 2019
Contingent Pending Inspections
Lot Size 4,725 Sqft
Property Description
Nice 3/2 home with a two car garage. Squared off the patio to make a larger living room. Roof done in 2009. Large back yard on the north edge of Arborwood. New Laminate Flooring in the entire house except the bathrooms and the garage. The AC unit is only a few years old and in excellent condition. Hurricane shutters for all windows and sliding doors. Updated electrical outlets and switches. The neighborhood is beautiful and the location is perfect, near schools and Pine Island Park a few blocks away. I595 is only a mile away and will take you anywhere fast. Great shopping close.
Location
State FL
County Broward County
Community Forest Ridge Cluster Home
Area 3880
Direction I595 to Pine Island Re go south till you get to Nova Dr go west on Nova Dr til you come to the first left turn and follow it to the stop sign, make a right and take the next first right, follow & make a right the house will be on the left a few house down
Interior
Interior Features Bedroom on Main Level, Breakfast Area, Entrance Foyer, Eat-in Kitchen, Family/Dining Room, First Floor Entry, High Ceilings, Living/Dining Room, Main Level Master, Pantry, Split Bedrooms, Walk-In Closet(s), Attic
Heating Central
Cooling Central Air, Ceiling Fan(s)
Flooring Other, Tile
Window Features Blinds,Tinted Windows
Appliance Dishwasher, Electric Water Heater, Disposal, Microwave, Refrigerator, Water Purifier
Exterior
Exterior Feature Fence, Patio, Room For Pool, Storm/Security Shutters
Garage Spaces 2.0
Pool None, Community
Community Features Home Owners Association, Maintained Community, Pool, Street Lights, Tennis Court(s)
Utilities Available Cable Available
View Y/N No
View None
Roof Type Concrete,Flat,Tile
Street Surface Paved
Porch Patio
Garage Yes
Building
Lot Description < 1/4 Acre
Faces South
Story 1
Foundation Slab
Sewer Public Sewer
Water Public
Architectural Style Detached, Ranch, One Story
Structure Type Block
Construction Status Resale
Others
Pets Allowed No Pet Restrictions, Yes
Senior Community No
Tax ID 504120080500
Security Features Security System Owned,Smoke Detector(s)
Acceptable Financing Cash, Conventional, FHA, VA Loan
Listing Terms Cash, Conventional, FHA, VA Loan
Financing Conventional
Pets Allowed No Pet Restrictions, Yes
Read Less
Bought with RE/MAX Preferred
GET MORE INFORMATION




