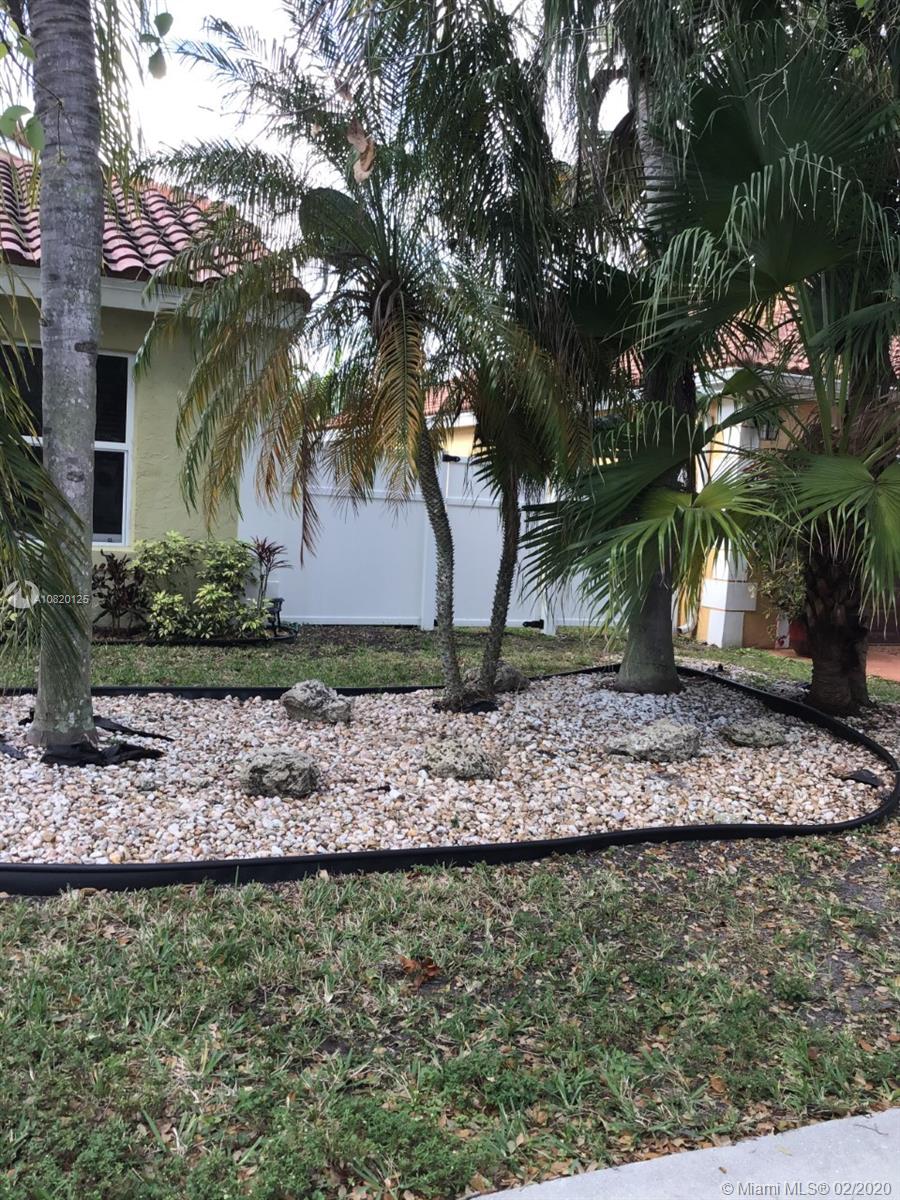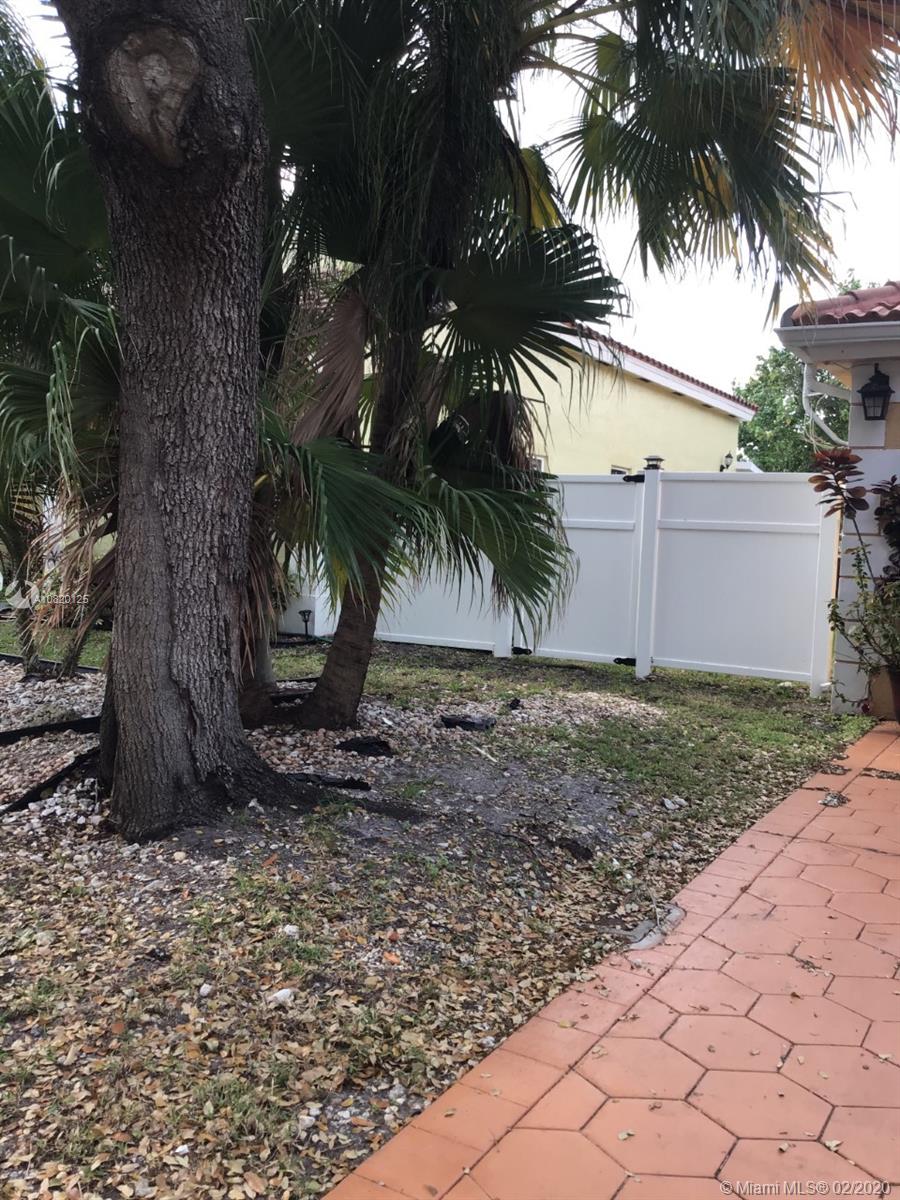For more information regarding the value of a property, please contact us for a free consultation.
14100 Richwood Pl Davie, FL 33325
Want to know what your home might be worth? Contact us for a FREE valuation!

Our team is ready to help you sell your home for the highest possible price ASAP
Key Details
Sold Price $405,000
Property Type Single Family Home
Sub Type Single Family Residence
Listing Status Sold
Purchase Type For Sale
Subdivision Shenandoah
MLS Listing ID A10820125
Sold Date 04/17/20
Style Detached,One Story
Bedrooms 3
Full Baths 2
Construction Status New Construction
HOA Fees $78/mo
HOA Y/N Yes
Year Built 1988
Annual Tax Amount $7,135
Tax Year 2019
Contingent Pending Inspections
Lot Size 6,587 Sqft
Property Description
SPECTACULAR WATERFRONT SINGLE FAMILY HOME. COMPLETELY RENOVATED. 3 BEDROOMS / 2 BATHROOMS. BEAUTIFUL SCENIC WIDE WATER VIEW. ENJOY THE EXQUISITE COVERED AIR CONDITIONED PATIO WHILE WATCHING AMAZING SUNSETS. TWO CAR GARAGE, HIGH IMPACT WINDOWS THROUGHOUT AND LOTS OF INTERIOR FEATURES AS NEW KITCHEN WITH LARGE GRANITE COUNTER TOP WITH ROOM FOR SEATING, STAINLESS STEEL APPLIANCES, BATHROOMS COMPLETELY RENOVATED WITH DESIGNER TOUCHES, LARGE PORCELAIN TILE FLOORING IN MAIN LIVING AREAS AND MASTER BEDROOM, NEWER ROOF, TOO MANY DETAILS TO MENTION! BUYERS MUST SIGN FIRPTA AFFIDAVIT. MAKE THIS GEM YOURS!!! EASY TO SHOW!!! CALL LISTING AGENT DIANE AT 754-368-4397 OR USE SHOWING ASSISTANCE.
Location
State FL
County Broward County
Community Shenandoah
Area 3780
Direction FROM 595 TAKE 136TH SOUTH, TURN RIGHT ONTO SHENANDOAH PKWY THEN TURN RIGHT ONTO RICHWOOD PLACE TO PROPERTY ON THE LEFT SIDE.
Interior
Interior Features Bedroom on Main Level, First Floor Entry, Main Level Master, Split Bedrooms, Vaulted Ceiling(s), Walk-In Closet(s)
Heating Central
Cooling Central Air
Flooring Tile
Window Features Blinds,Impact Glass
Appliance Dryer, Dishwasher, Electric Range, Electric Water Heater, Disposal, Microwave, Refrigerator, Washer
Exterior
Exterior Feature Fence, Security/High Impact Doors, Patio
Garage Spaces 2.0
Pool None
Community Features Home Owners Association, Maintained Community
Waterfront Description Lake Front,Waterfront
View Y/N Yes
View Bay, Water
Roof Type Barrel
Porch Glass Enclosed, Patio, Porch
Garage Yes
Building
Lot Description < 1/4 Acre
Faces Northeast
Story 1
Sewer Public Sewer
Water Public
Architectural Style Detached, One Story
Structure Type Block
Construction Status New Construction
Schools
Elementary Schools Flamingo
Middle Schools Indian Ridge
High Schools Western
Others
Pets Allowed Size Limit, Yes
Senior Community No
Tax ID 504010060390
Security Features Smoke Detector(s)
Acceptable Financing Cash, Conventional
Listing Terms Cash, Conventional
Financing Conventional
Pets Allowed Size Limit, Yes
Read Less
Bought with Keller Williams Realty SW
GET MORE INFORMATION




