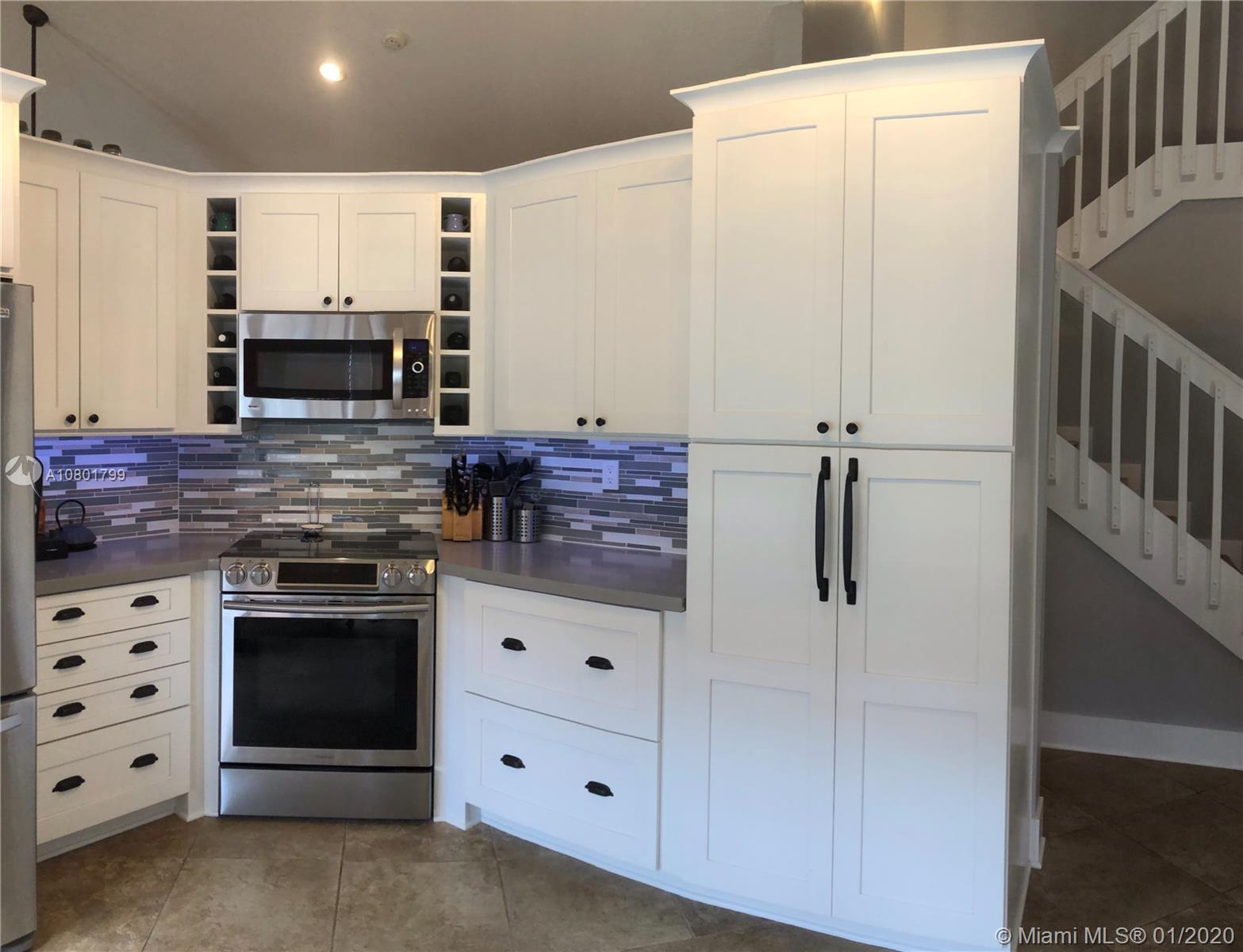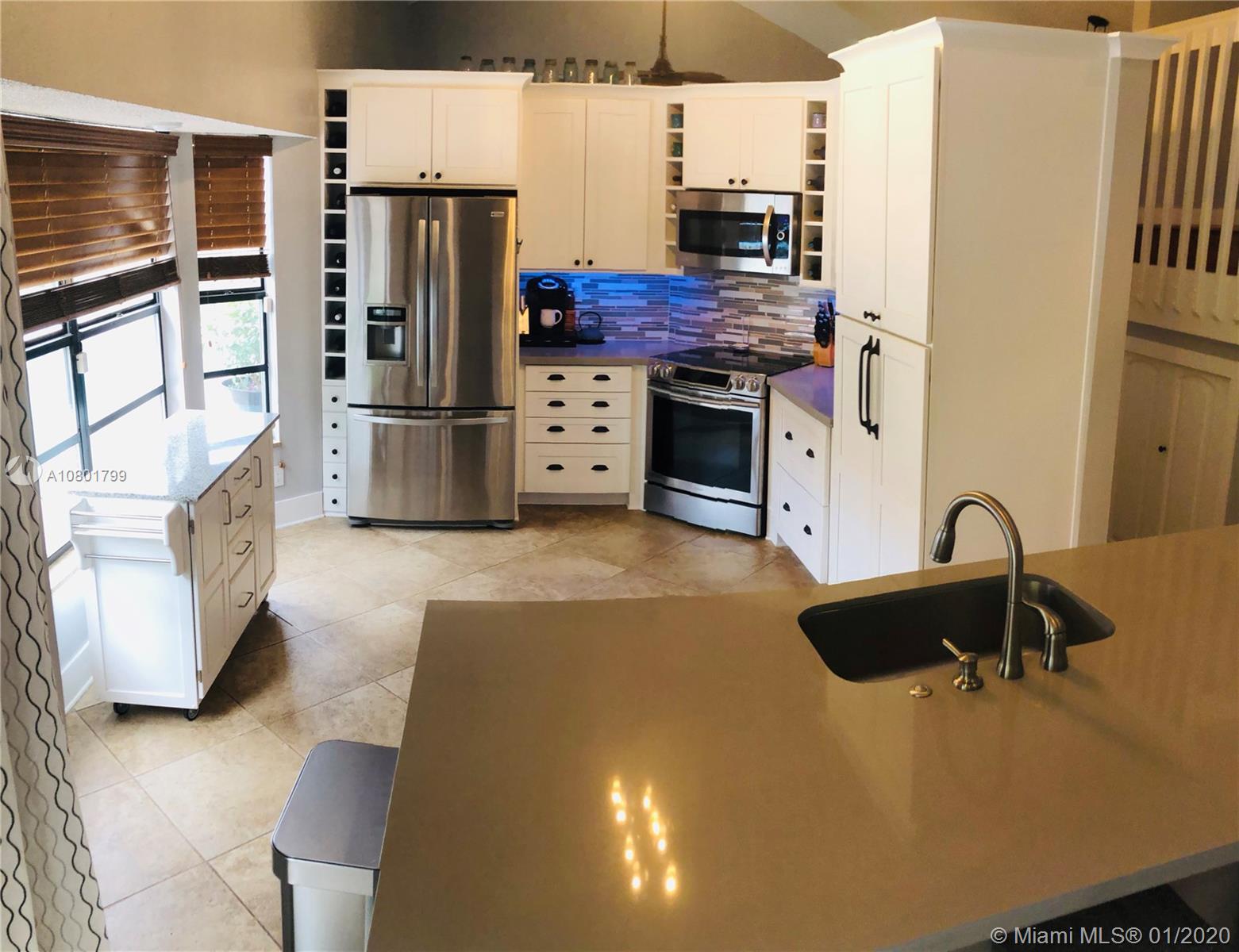For more information regarding the value of a property, please contact us for a free consultation.
13640 Roanoke St Davie, FL 33325
Want to know what your home might be worth? Contact us for a FREE valuation!

Our team is ready to help you sell your home for the highest possible price ASAP
Key Details
Sold Price $470,000
Property Type Single Family Home
Sub Type Single Family Residence
Listing Status Sold
Purchase Type For Sale
Square Footage 2,129 sqft
Price per Sqft $220
Subdivision Shenandoah Sec 1
MLS Listing ID A10801799
Sold Date 03/16/20
Style Detached,Two Story
Bedrooms 3
Full Baths 2
Half Baths 1
Construction Status Resale
HOA Fees $50/mo
HOA Y/N Yes
Year Built 1988
Annual Tax Amount $5,657
Tax Year 2019
Contingent Sale Of Other Property
Lot Size 7,700 Sqft
Property Description
BEAUTIFUL HOME IN DAVIE, CENTRALLY LOCATED WITH EASE TO AIRPORTS AND BEACHES.. MANY SPECIAL TOUCHES WILL BE NOTED THROUGHOUT THE WHOLE HOME. FULLY UPGRADED KITCHEN WITH STAINLESS STEEL APPLIANCES, GRANITE COUNTER TOPS, ISLAND, AND MUCH MORE. MASTER SUITE HAS WALK IN CLOSETS WITH BUILD INS, AND UPGRADED MASTER BATH, DUAL SINKS, JACUZZI TUB AND SEPARATE GLASS SHOWER. IT IS A LARGE 3 BED/ 2.5 BATH, WITH A LARGE LOFT, WHICH CAN EASILY BE CONVERTED INTO 4TH BEDROOM. A GREAT UTILITY ROOM FOR YOUR LAUNDRY IS ON THE BOTTOM FLOOR. HOME HAS ACCORDION SHUTTERS AND IMPACT GLASS FRENCH DOORS. LARGE YARD WITH IN-GROUND HEATED POOL SURROUNDED BY BRICK PAVERS AND SOUTH FLORIDA LANDSCAPING. HOME IS FULLY FENCED. "A" RATED SCHOOLS. HOME IS READY FOR THE NEW OWNER TO MOVE RIGHT IN! WELCOME!
Location
State FL
County Broward County
Community Shenandoah Sec 1
Area 3880
Interior
Interior Features Built-in Features, Bedroom on Main Level, Dining Area, Separate/Formal Dining Room, French Door(s)/Atrium Door(s), First Floor Entry, High Ceilings, Kitchen/Dining Combo, Main Level Master, Other, Walk-In Closet(s), Bay Window
Heating Central
Cooling Central Air, Ceiling Fan(s), Electric
Flooring Parquet, Tile, Wood
Furnishings Unfurnished
Window Features Impact Glass
Appliance Dryer, Dishwasher, Electric Range, Electric Water Heater, Disposal, Microwave, Refrigerator, Self Cleaning Oven, Washer
Exterior
Exterior Feature Fence, Security/High Impact Doors, Lighting, Storm/Security Shutters
Garage Spaces 2.0
Pool In Ground, Pool
Community Features Home Owners Association
Utilities Available Cable Available
View Garden, Pool
Roof Type Shingle
Garage Yes
Building
Lot Description < 1/4 Acre
Faces North
Story 2
Sewer Public Sewer
Water Public
Architectural Style Detached, Two Story
Level or Stories Two
Structure Type Block
Construction Status Resale
Schools
Elementary Schools Flagami
Middle Schools Indian Ridge
High Schools Western
Others
Pets Allowed Size Limit, Yes
HOA Fee Include Common Areas,Maintenance Grounds,Maintenance Structure
Senior Community No
Tax ID 504010010210
Security Features Security System Owned,Smoke Detector(s)
Acceptable Financing Cash, Conventional
Listing Terms Cash, Conventional
Financing Conventional
Pets Allowed Size Limit, Yes
Read Less
Bought with Related ISG International Real
GET MORE INFORMATION




