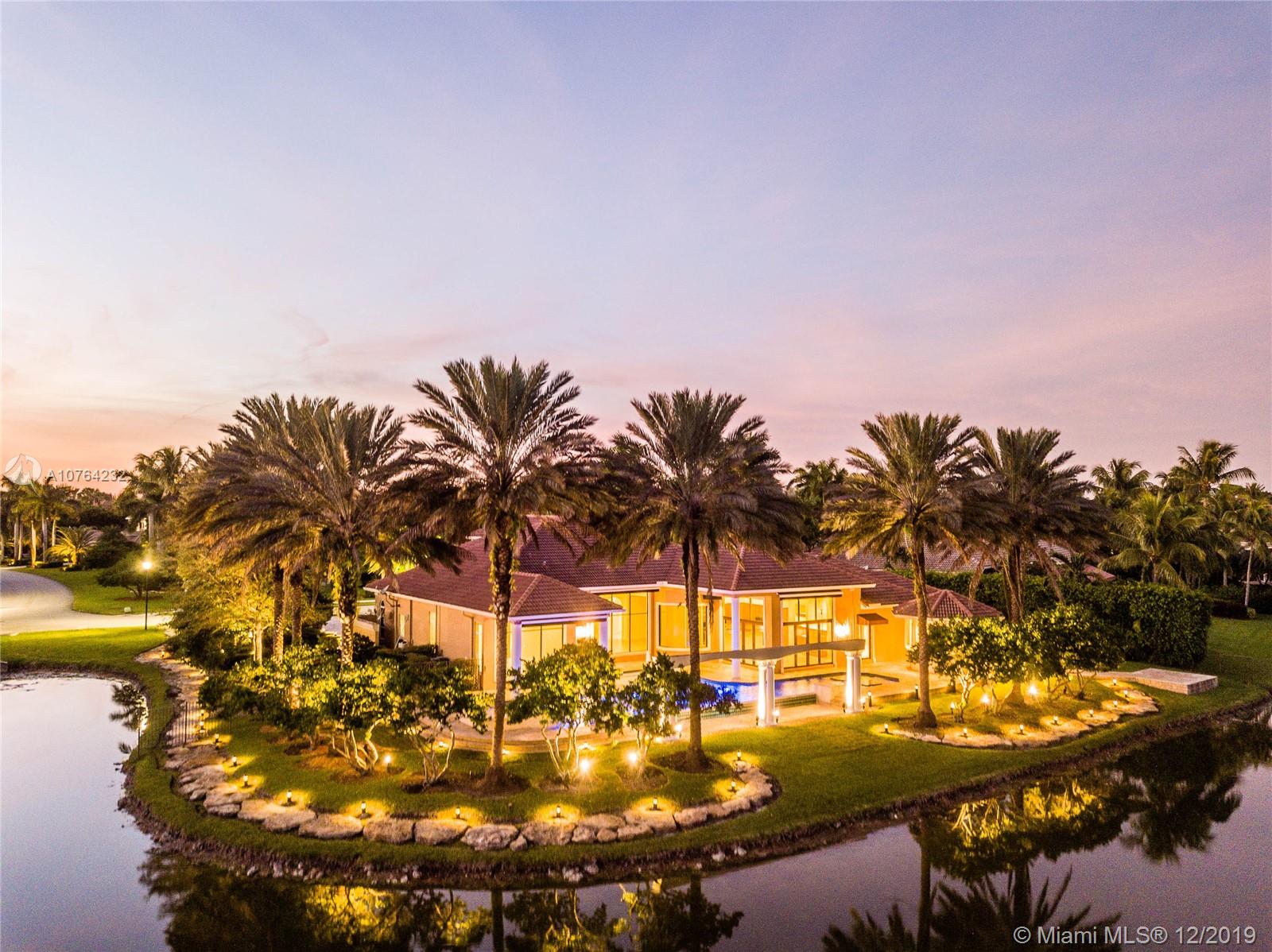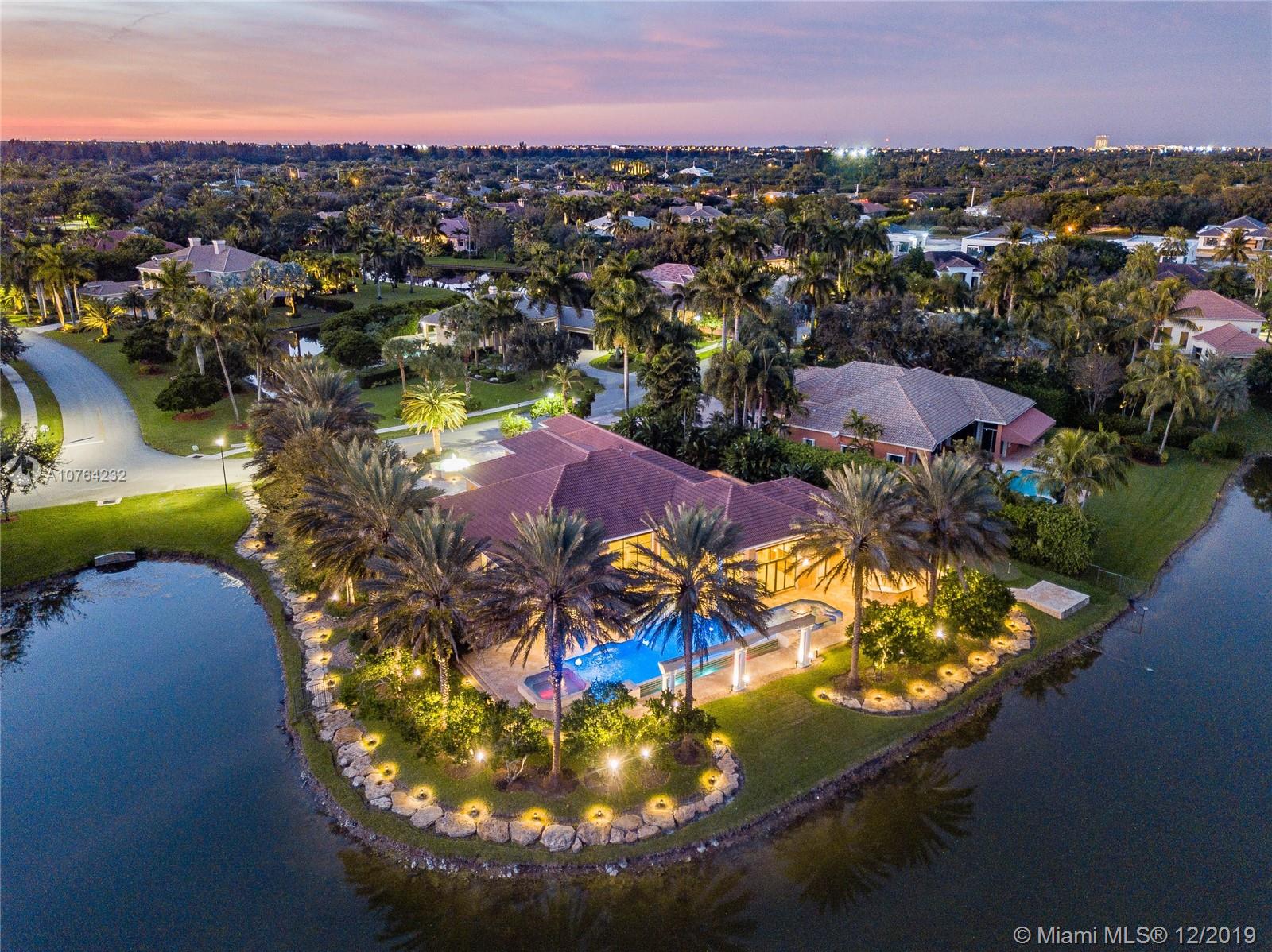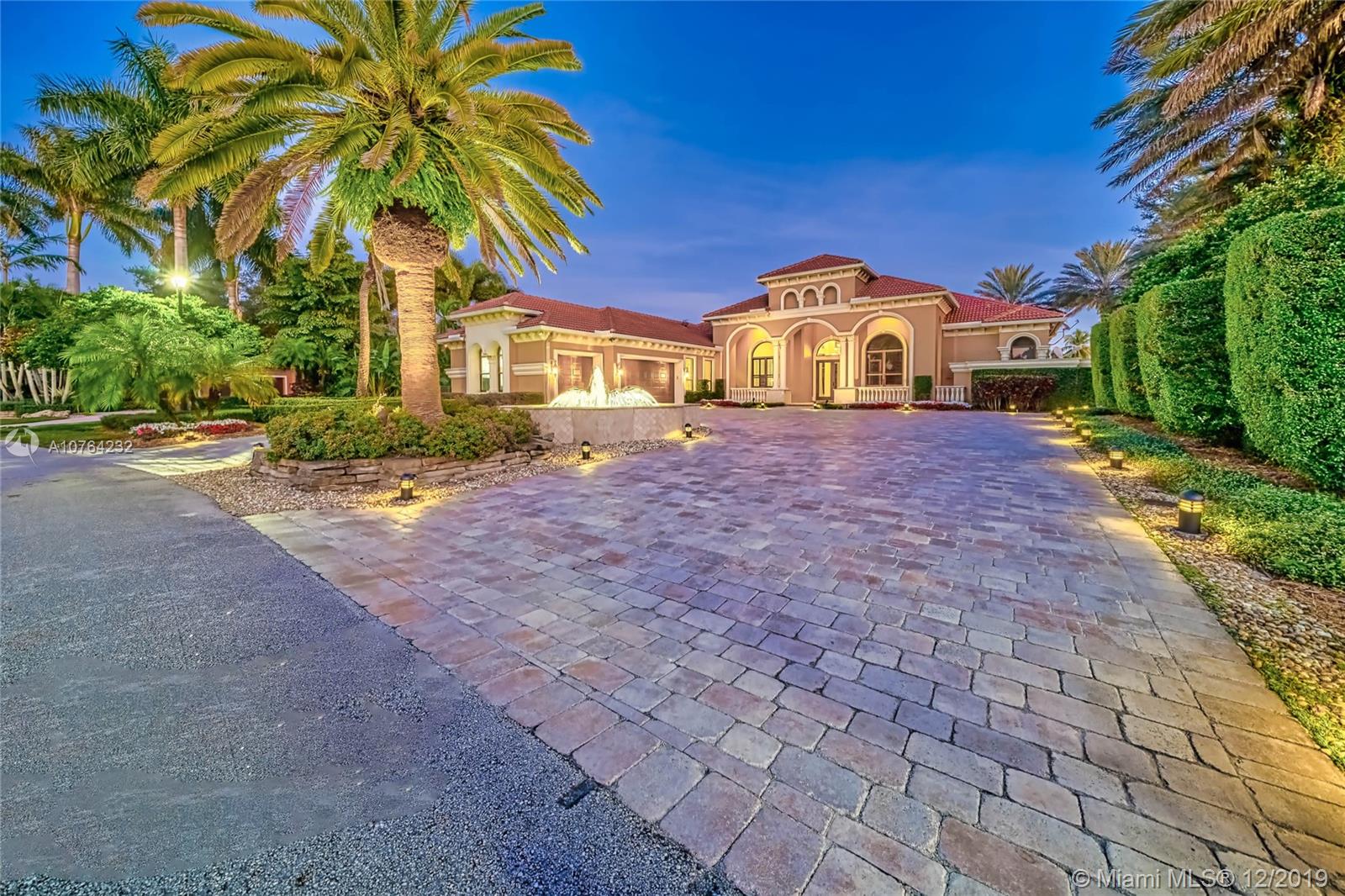For more information regarding the value of a property, please contact us for a free consultation.
2900 W Stonebrook Cir Davie, FL 33330
Want to know what your home might be worth? Contact us for a FREE valuation!

Our team is ready to help you sell your home for the highest possible price ASAP
Key Details
Sold Price $1,275,000
Property Type Single Family Home
Sub Type Single Family Residence
Listing Status Sold
Purchase Type For Sale
Square Footage 5,016 sqft
Price per Sqft $254
Subdivision Kapok Grove Estates
MLS Listing ID A10764232
Sold Date 04/14/20
Style Detached,One Story
Bedrooms 6
Full Baths 5
Half Baths 1
Construction Status Resale
HOA Fees $600/qua
HOA Y/N Yes
Year Built 2002
Annual Tax Amount $23,626
Tax Year 2018
Contingent No Contingencies
Lot Size 0.485 Acres
Property Description
The Jewel of Stonebrook Estates! Significant investment has been made into this property unlike any other at this price point in SW Broward. Set on the only waterfront point lot in the community. Live the life around a custom infinity-edge pool w/hot tub & waterfall, tumbled marble pool decking, putting green, gazebo w/full summer kitchen & TV - all framed by lush landscaping overlooking the lake. 75KW full-hse diesel generator and surveillance system. 1-story with volume ceilings with water views on 3 sides of the property. Other features include LED lights, private guest suite w/separate entrance, 3-car garage, grand entry fountain, den/media room, SS kitchen appliances, central vacuum system & more. Entertain your family and friends in an oasis of beauty, sophistication and relaxation.
Location
State FL
County Broward County
Community Kapok Grove Estates
Area 3880
Direction Flamingo Rd. to S.W. 36 Ct. (north of Griffin Rd.). Turn west onto S.W. 36 Ct. and S.W. 36 Ct. will turn right on S.W. 130th Ave. About a 1/4 mile up on the right is the entrance to Stonebrook Estates.
Interior
Interior Features Built-in Features, Bedroom on Main Level, Entrance Foyer, First Floor Entry, Kitchen Island, Main Level Master, Pantry, Sitting Area in Master, Walk-In Closet(s), Central Vacuum
Heating Central
Cooling Central Air, Ceiling Fan(s)
Flooring Ceramic Tile, Marble, Wood
Equipment Satellite Dish
Furnishings Unfurnished
Appliance Built-In Oven, Dryer, Dishwasher, Electric Range, Electric Water Heater, Disposal, Refrigerator, Water Softener Owned
Exterior
Exterior Feature Awning(s), Fence, Security/High Impact Doors, Lighting, Outdoor Grill, Shed
Garage Spaces 3.0
Pool Cleaning System, Fenced, Heated, In Ground, Other, Pool
Community Features Clubhouse, Fitness, Gated, Home Owners Association, Maintained Community, Tennis Court(s)
Utilities Available Cable Available
Waterfront Description Lake Front,Point Lot,Waterfront
View Y/N Yes
View Lake, Water
Roof Type Barrel
Garage Yes
Building
Lot Description 1/4 to 1/2 Acre Lot, Sprinklers Automatic
Faces West
Story 1
Sewer Public Sewer
Water Public
Architectural Style Detached, One Story
Additional Building Shed(s)
Structure Type Block
Construction Status Resale
Others
Pets Allowed Conditional, Yes
Senior Community No
Tax ID 504023090540
Security Features Gated Community,Security Guard
Acceptable Financing Cash, Conventional
Listing Terms Cash, Conventional
Financing Conventional
Special Listing Condition Listed As-Is
Pets Allowed Conditional, Yes
Read Less
Bought with The Collection Realty LLC
GET MORE INFORMATION




