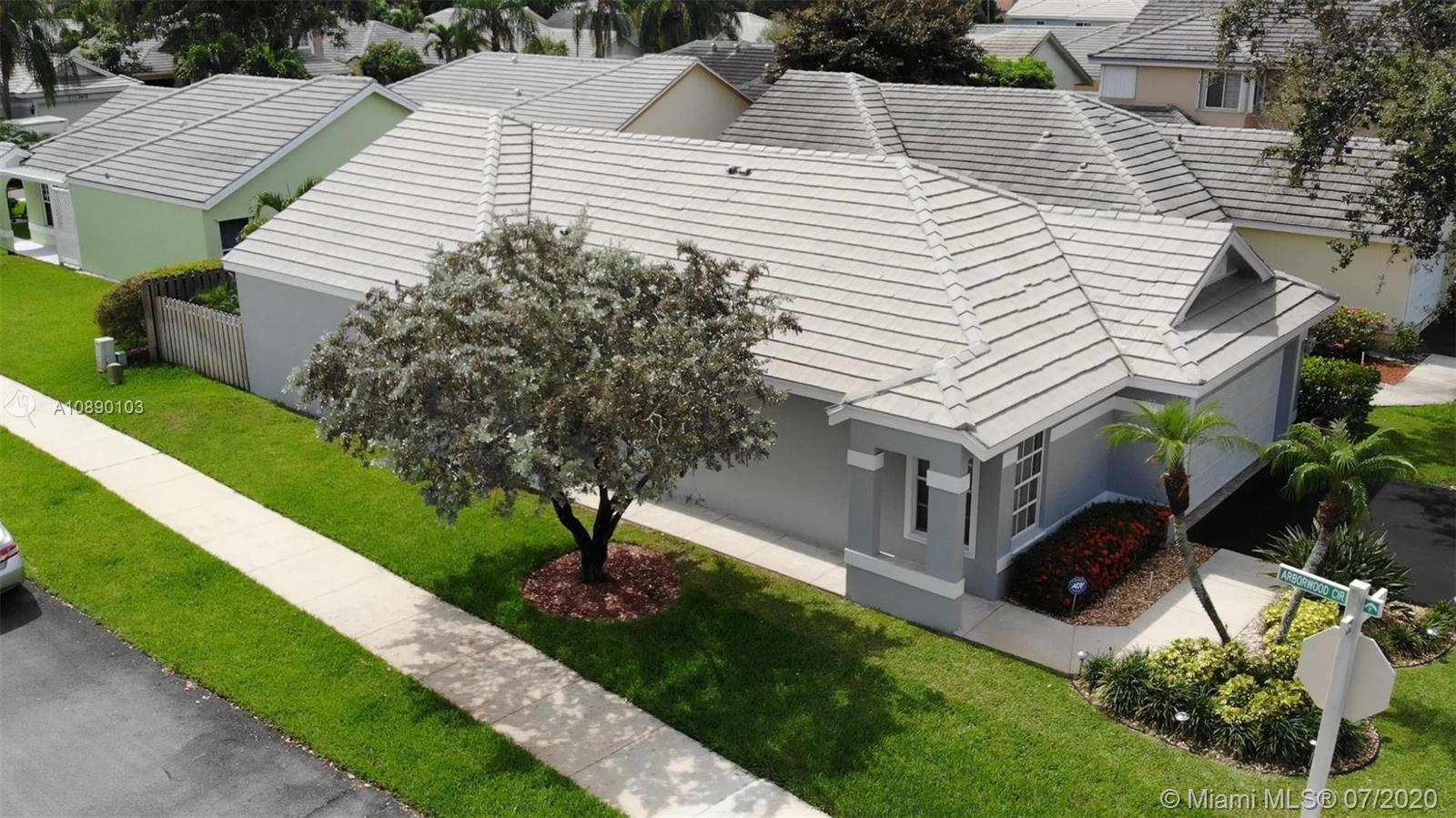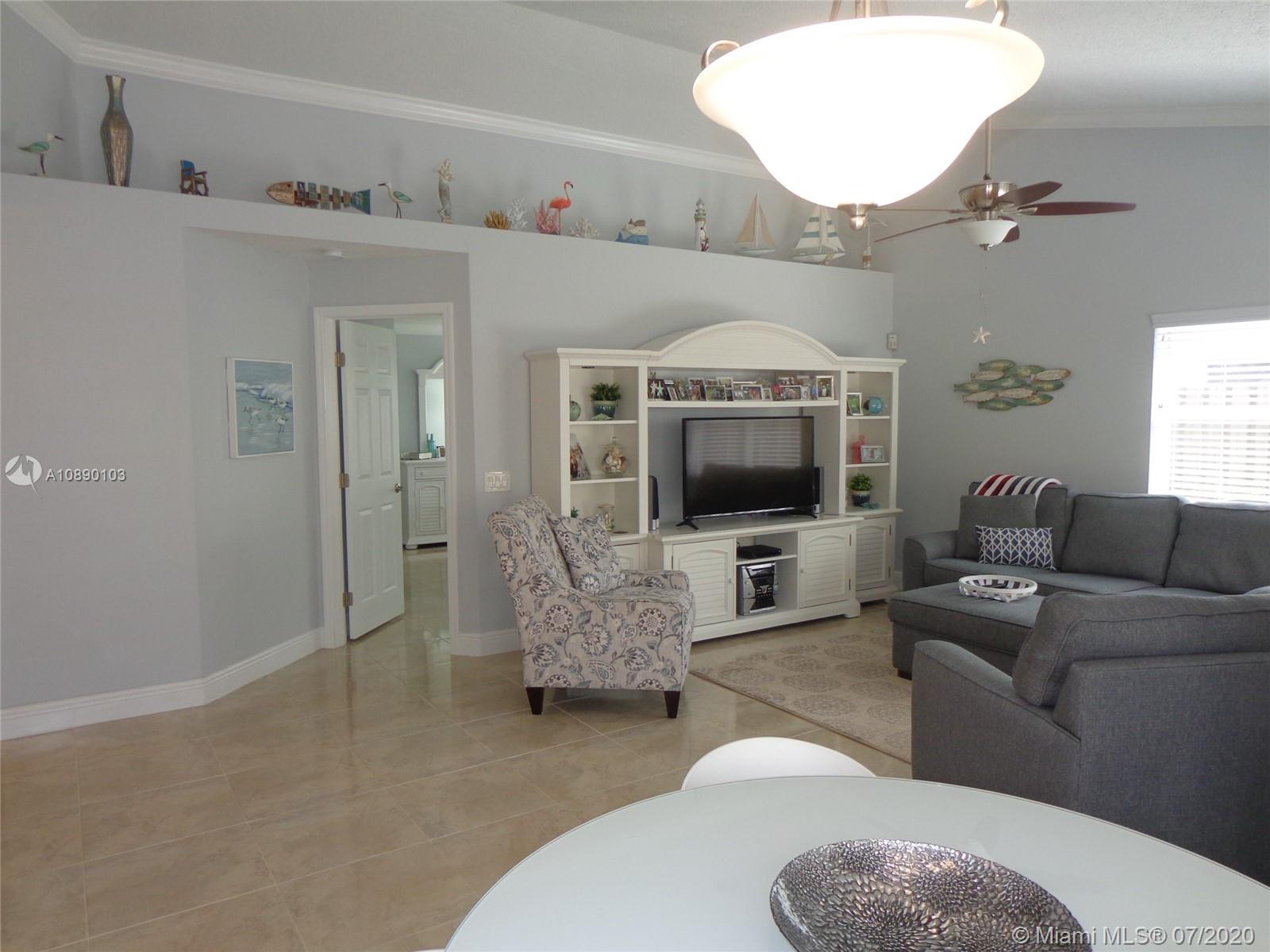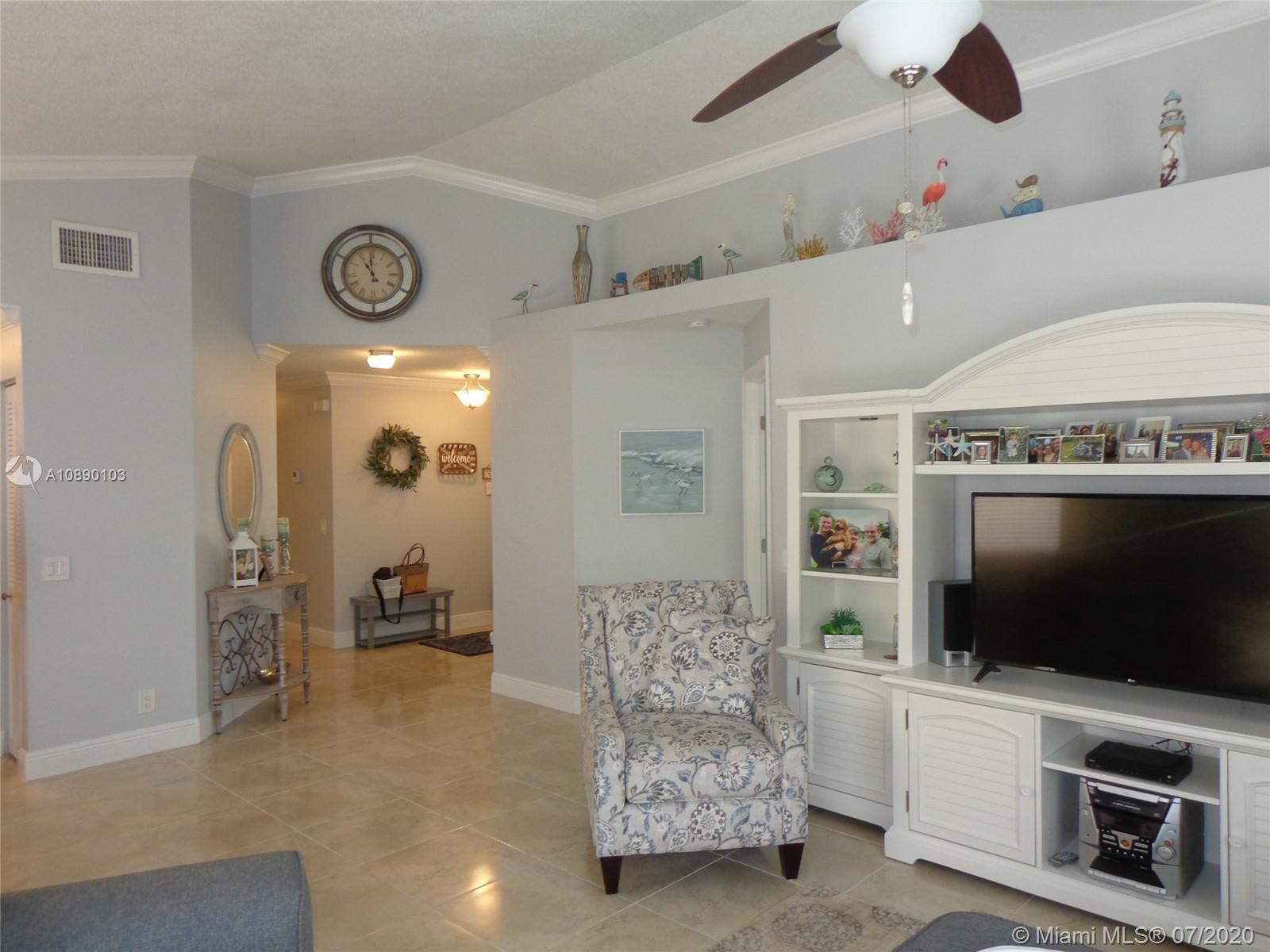For more information regarding the value of a property, please contact us for a free consultation.
2644 Pinewood Ct Davie, FL 33328
Want to know what your home might be worth? Contact us for a FREE valuation!

Our team is ready to help you sell your home for the highest possible price ASAP
Key Details
Sold Price $390,000
Property Type Single Family Home
Sub Type Single Family Residence
Listing Status Sold
Purchase Type For Sale
Square Footage 1,318 sqft
Price per Sqft $295
Subdivision Forest Ridge Cluster Home
MLS Listing ID A10890103
Sold Date 10/16/20
Style Detached,One Story
Bedrooms 3
Full Baths 2
Construction Status Resale
HOA Fees $130/mo
HOA Y/N Yes
Year Built 1992
Annual Tax Amount $6,635
Tax Year 2019
Contingent Pending Inspections
Lot Size 4,040 Sqft
Property Description
"STUNNING IS THE WORD" PARENTS LOSS WILL BE BUYERS PLEASURE~SON DID A COMPLETE $80,000 REMODEL WITH THE MOST MODERN STYLES & COLORS FOR PARENTS WHEN PARENTS DECIDED NOT TO MOVE TO FLORIDA~KITCHEN FEATURES WHITE SHAKER CABINETS, GRANITE COUNTERS & STAINLESS APPLIANCES~BOTH BATHROOMS WERE UPDATED W/MASTER BATH PRESENTING DUAL SINKS & OVERSIZED SHOWER W/RIMLESS GLASS DOORS~NEW NEUTRAL/SHINEY & MATCHING TILE THROUGHOUT HOME~NEW A/C 2017~KNOCKDOWN CEILINGS~WIDE CROWN MOLDING & BASEBOARDS~FRESH EXTERIOR PAINT & INTERIOR W/CONTEMPORARY SOFT GRAY TONE~FENCED CORNER LOT~SCREENED PATIO~ADJACENT TO A HISTORIC PRESERVE W/CENTURIES OLD MAJESTIC OAK TREES & NATURE TRAILS, SCENIC TREE LINED STREETS & EASY ACCESS TO MAJOR ARTERIES & CONVENIENCES~SUPERIOR SCHOOL DISTRICT~BE SURE TO SEE THE VIRTUAL TOUR
Location
State FL
County Broward County
Community Forest Ridge Cluster Home
Area 3880
Direction FROM 595 EXIT AT PINE ISLAND ROAD & HEAD SOUTH~JUST PAST THE 3RD LIGHT YOU WILL SEE THE GRAND ENTRANCE TO FOREST RIDGE ON THE RIGHT (WEST SIDE)~TURN RIGHT AT THE HORSE STATUE AND FOLLOW ROAD UNTIL YOU SEE ARBORWOOD ON THE RIGHT~MAKE LEFT & THEN NEXT RIGHT
Interior
Interior Features Breakfast Bar, Bedroom on Main Level, Breakfast Area, First Floor Entry, High Ceilings, Living/Dining Room, Main Level Master, Pantry, Split Bedrooms, Vaulted Ceiling(s), Walk-In Closet(s)
Heating Central
Cooling Central Air, Ceiling Fan(s)
Flooring Ceramic Tile
Window Features Blinds
Appliance Dryer, Dishwasher, Electric Range, Electric Water Heater, Disposal, Ice Maker, Microwave, Refrigerator, Self Cleaning Oven, Washer
Exterior
Exterior Feature Enclosed Porch, Fence, Porch, Storm/Security Shutters
Parking Features Attached
Garage Spaces 2.0
Pool None, Community
Community Features Pool, Sidewalks, Tennis Court(s)
Utilities Available Cable Available
View Garden
Roof Type Flat,Tile
Porch Porch, Screened, Wrap Around
Garage Yes
Building
Lot Description Sprinklers Automatic, < 1/4 Acre
Faces West
Story 1
Sewer Public Sewer
Water Public
Architectural Style Detached, One Story
Structure Type Block
Construction Status Resale
Schools
Elementary Schools Silver Ridge
Middle Schools Indian Ridge
High Schools Western
Others
Pets Allowed No Pet Restrictions, Yes
HOA Fee Include Common Areas,Maintenance Structure
Senior Community No
Tax ID 504120081040
Security Features Security System Owned
Acceptable Financing Conventional, FHA, VA Loan
Listing Terms Conventional, FHA, VA Loan
Financing Conventional
Pets Allowed No Pet Restrictions, Yes
Read Less
Bought with Avanti Way Realty LLC
GET MORE INFORMATION




