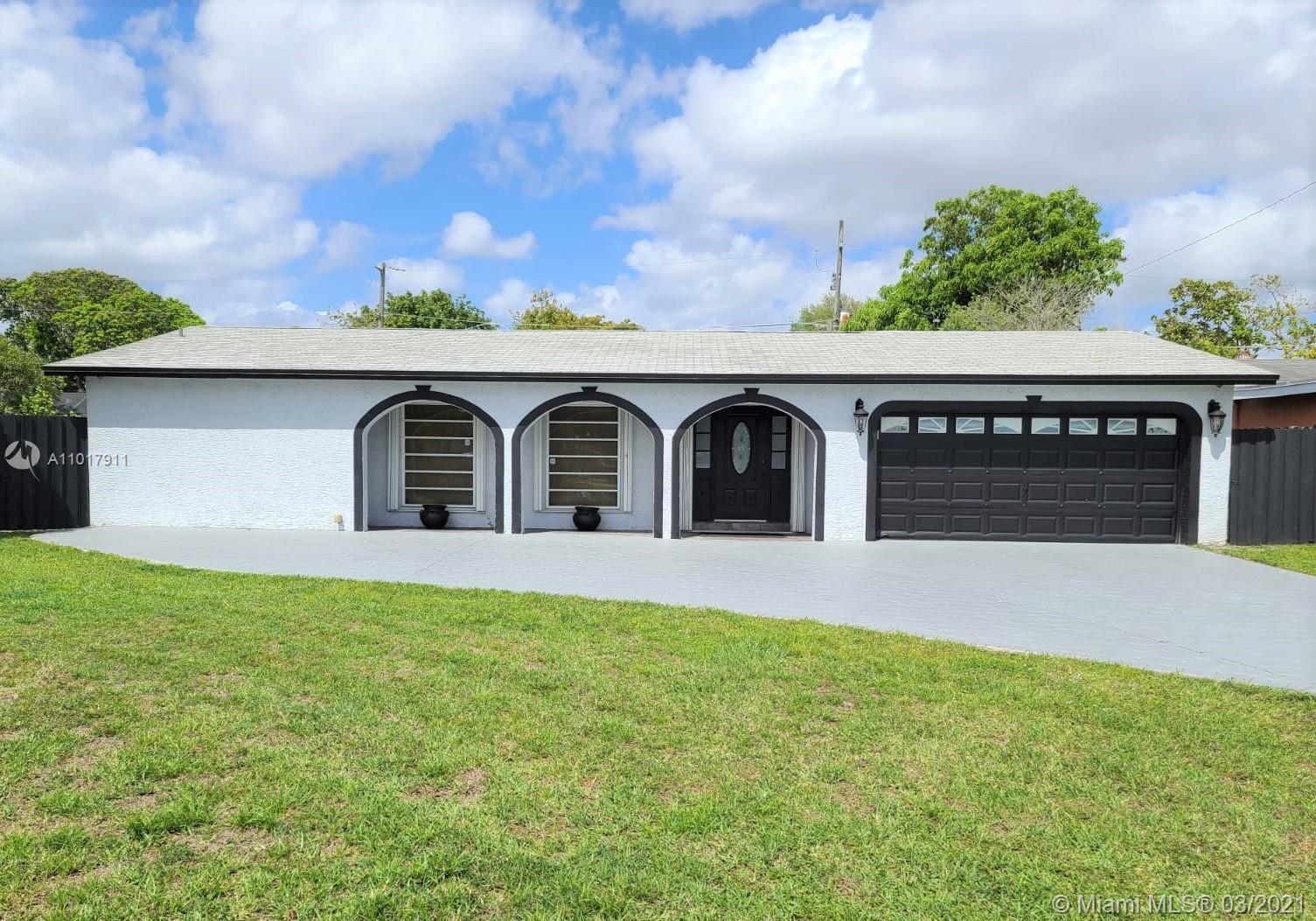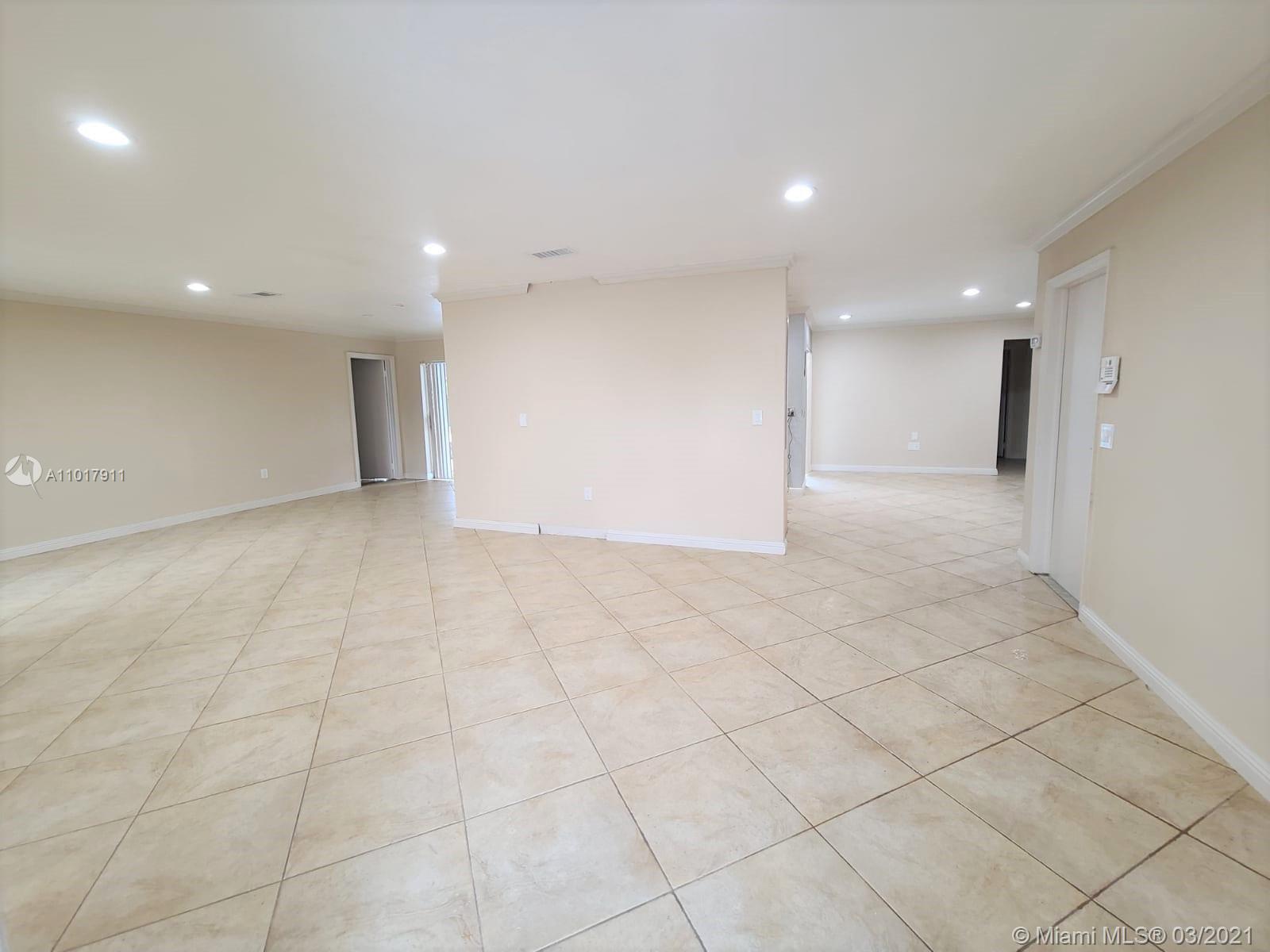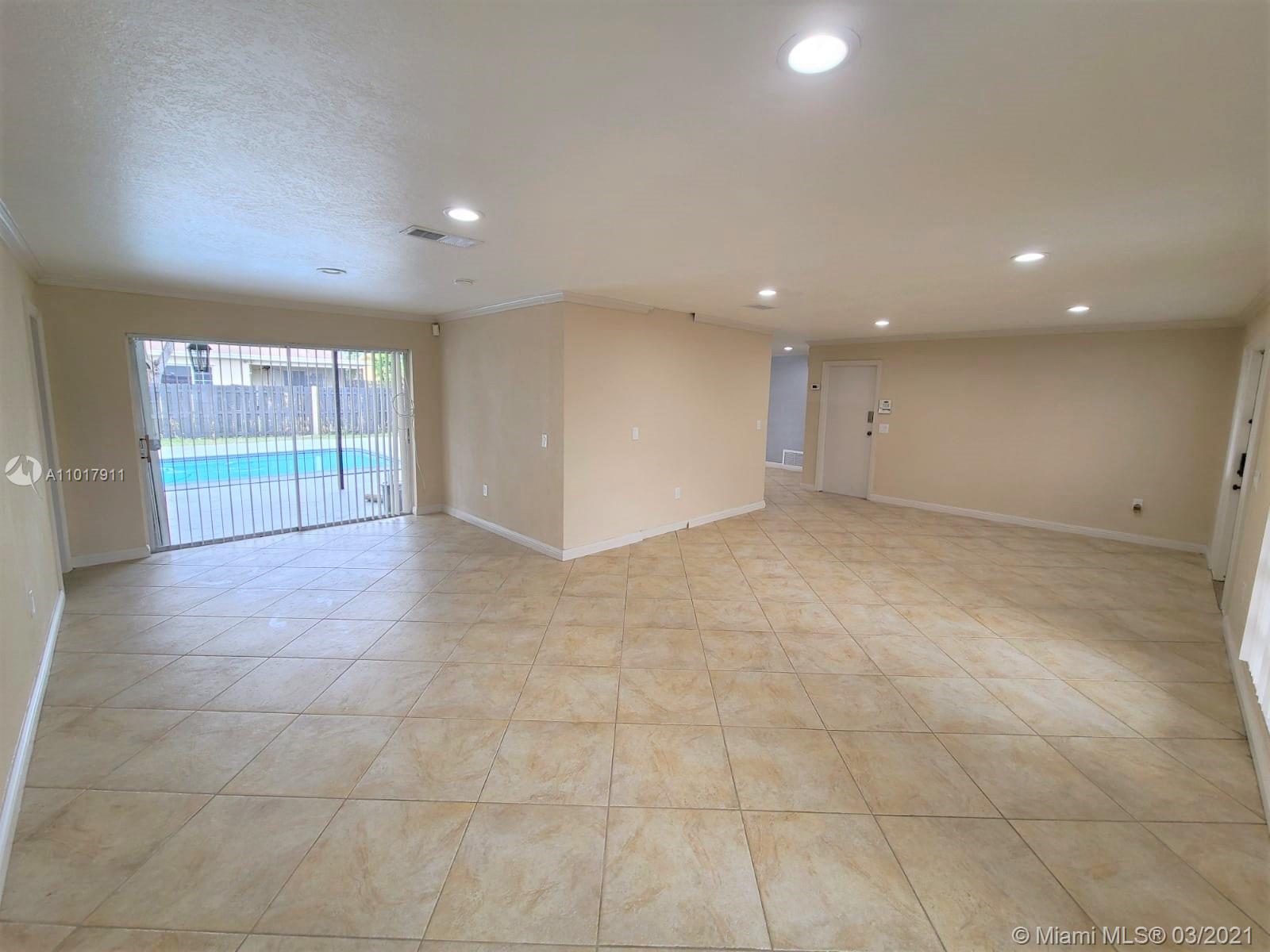For more information regarding the value of a property, please contact us for a free consultation.
8801 S Crescent Dr Miramar, FL 33025
Want to know what your home might be worth? Contact us for a FREE valuation!

Our team is ready to help you sell your home for the highest possible price ASAP
Key Details
Sold Price $440,000
Property Type Single Family Home
Sub Type Single Family Residence
Listing Status Sold
Purchase Type For Sale
Square Footage 1,831 sqft
Price per Sqft $240
Subdivision Knolls 4 Sec
MLS Listing ID A11017911
Sold Date 05/17/21
Style Detached,One Story
Bedrooms 4
Full Baths 2
Construction Status Resale
HOA Y/N No
Year Built 1975
Annual Tax Amount $7,726
Tax Year 2020
Contingent Pending Inspections
Lot Size 0.256 Acres
Property Description
MULTIPLE OFFERS - HIGHEST BEST OFFER DUE 3/29/21. The Knolls of Miramar - No HOA! This beautiful 4 bedroom, 2 bathroom home will not disappoint! Open, spacious, split floor plan, situated on an oversized pie-shape lot, plenty of yard space with in-ground pool, full-length covered front porch and patio area with ceiling fans, tool shed, hurricane shutters, oversize extended driveway, attached 2 car garage and 6' foot privacy fence! Kitchen is U-shape offers plenty of wood cabinetry, granite countertops, all stainless steel appliances, gas range, refrigerator, dishwasher and microwave! Bathrooms updated boasts oversize tubs! Porcelain tile throughout living area and laminate wood flooring in all bedrooms. Close proximity to transportation, turnpike, shopping and entertainment. Owner-Agent.
Location
State FL
County Broward County
Community Knolls 4 Sec
Area 3190
Direction Nearest Intersection - Miramar Parkway & Douglas Road. Head East on Miramar Pkwy from Douglas Road. Head North on Dolphin Dr. Head West on S Crescent Dr (First Left). The FOURTH House on Right Side.
Interior
Interior Features Bedroom on Main Level, Closet Cabinetry, Dining Area, Separate/Formal Dining Room, Dual Sinks, First Floor Entry, Main Level Master, Split Bedrooms, Walk-In Closet(s)
Heating Central
Cooling Central Air, Ceiling Fan(s), Wall/Window Unit(s)
Flooring Ceramic Tile, Tile, Wood
Window Features Blinds,Sliding
Appliance Dryer, Dishwasher, Electric Range, Disposal, Gas Range, Gas Water Heater, Ice Maker, Microwave, Self Cleaning Oven, Washer
Laundry Washer Hookup, Dryer Hookup, In Garage
Exterior
Exterior Feature Fence, Lighting, Porch, Patio, Shed, Storm/Security Shutters, Awning(s)
Parking Features Attached
Garage Spaces 2.0
Pool In Ground, Pool
Community Features Street Lights
Utilities Available Cable Available
View Pool
Roof Type Shingle
Street Surface Paved
Porch Open, Patio, Porch
Garage Yes
Building
Lot Description Oversized Lot, 1/4 to 1/2 Acre Lot
Faces North
Story 1
Sewer Public Sewer
Water Public
Architectural Style Detached, One Story
Additional Building Shed(s)
Structure Type Block,Stucco
Construction Status Resale
Schools
Elementary Schools Fairway
Middle Schools New Renaissance
High Schools Miramar High
Others
Pets Allowed No Pet Restrictions, Yes
Senior Community No
Tax ID 514128092020
Security Features Smoke Detector(s)
Acceptable Financing Cash, Conventional
Listing Terms Cash, Conventional
Financing Conventional
Special Listing Condition Listed As-Is
Pets Allowed No Pet Restrictions, Yes
Read Less
Bought with J & R Home Realty, LLC.
GET MORE INFORMATION




